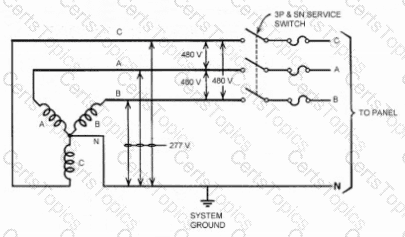
Refer to the exhibit.
What set of conductors should the building fluorescent Lighting be connected to?
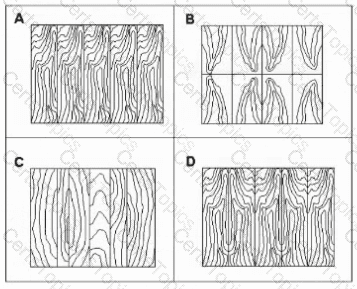
Refer to the exhibit.
Which of the following examples of wood paneling depicts the method of "slip matching" between adjacent wood veneers?

Refer to the exhibit.
It is required to cut a hole in the web of the beam shown.
Which of the locations would be best? Check the two that apply.
A wall separating a distillery and a taproom must meet which of the following requirements based on a flammable liquid presence?
Which species of wood is often used as a substitute for more costly species because of its hardness, grain pattern, and ability to take paint and stain well?
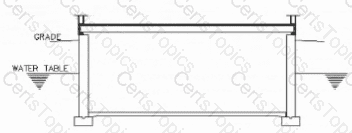
Refer to the exhibit.
During spring rains, the foundation walls around the basement space, as illustrated, experience an increase in lateral pressures.
Which one of the following is also a major concern?
Which of the following documents should be coordinated in the design of a barrier-free building entrance?
In a brick veneer wall, what is the primary purpose of the 2-inch air space between the back of the brick and the sheathing?
The architect has completed 60% of the construction documents. The owner wants to establish the guaranteed maximum price (GMP) at this point before 100% of the construction documents are complete. Several flooring finish items are still undetermined.
What should be included in the project manual to make sure the contractor has a cost to cover all finishes?
The design of a 10-story residential building features a curtain wall system on all four elevations. Due to diurnal temperature swings in the area, the curtain wall will need a thermal break to prevent the transfer of heat into the building.
Click on the thermal break in the pressure-plate mullion detail.
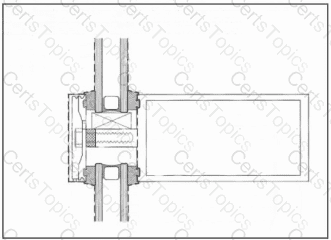
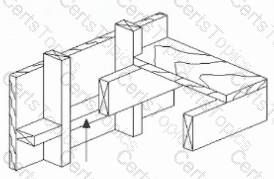
Refer to the exhibit.
What is the horizontal member indicated by the arrow in the wall-floor assembly?
During an analysis of an existing sanitary sewer crossing a proposed building site, it was determined that the outflow invert at one manhole was 120 feet and the inflow invert at the next manhole, which is 200 feet downstream, was 117 feet.
What is the percentage of slope between the two manholes?
In winter conditions, when the outdoor air is below freezing and the indoor humidity is maintained at 40 percent relative humidity for 24 hours a day, ice forms on the exterior surface of the stone facing.
Which of the following elements is missing from the building wall section?
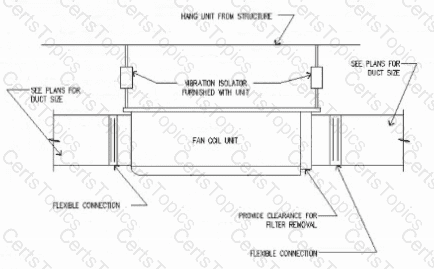
Refer to the exhibit.
What is the purpose of the flexible connection in the fan coil shown?
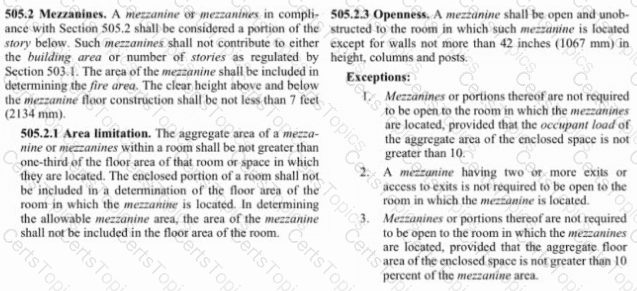
Refer to the exhibit.
An architect is working on an airport lounge project. The 9,000 SF floor plan includes an open, double-height space. Due to area limitations, all program requirements cannot fit within the 9,000 SF floor plan. A mezzanine level with one exit is being proposed to solve this programming constraint. There are adequate exits available on the main floor plan to pick up the additional occupant load from the mezzanine.
Which method of mezzanine construction should the architect design?
Which of the following is an advantage of using a glycol-cooled air conditioning unit for a computer room?
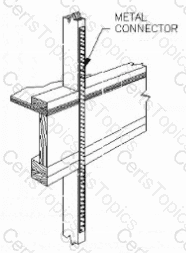
Refer to the exhibit.
The metal connector shown is primarily designed to resist which one of the following?
An architect is designing a sub-surface drainage system that outfalls into a site retention pond. The recommended shape, size, and slope of the drainage lines need to be determined for primarily which of the following purposes?
Which of the following must be considered in the proper selection of thermal insulation and moisture control assemblies for a building? (Check all that apply)
Where is the proper place to put a vapor barrier in a cold climate?
In which of the following locations in concrete masonry should a control joint be placed?
In coordination of construction documents, heating duct clearances and tolerances in suspended ceiling plenum spaces should be cross-checked with the mechanical engineer and which one of the following?
During CD phase, the architect notices plumbing lines clash with roof trusses. What should the architect do first?
Which code dictates the number of required exits for a 300-person assembly space?
A family-owned apple farm in the Upper Midwest is taking advantage of a change in the local zoning code that added a new Agri-Tourism class in the existing farm zone. This allows the Owner to build a new facility on their existing site. The building will be open to the public and include a brewery, distillery, tap room, and market. The architect is ready to submit the drawings to the Owner for the 50% construction documents review.
To accommodate a compressed construction schedule, the Owner will be utilizing a design-build process. The Contractor has submitted the Pre-Engineered Metal Building (PEMB) shop drawings to the Architect for review, due to the lead time on this critical path item. Once construction begins, farming operations must be able to continue uninterrupted.
Key project information includes:
Brewing and distilling will operate year-round.
Brewery will initially include four fermenting tanks. Owner has requested space for at least two additional tanks. Potential expansion will be based on future sales.
Distillery will produce 16% alcohol, which is classified as a flammable liquid. Fire separations are required.
Tap Room is designed with seating for 300 people, not including exterior patio seating. It will have views to the working orchards and the historic buildings on site.
Tap Room is scheduled to be open from August through November. Owner would like options to extend operating dates based on popularity.
The Market area will feature local farm products and is not conditioned.
Entire building will be fully sprinklered.
Selected building materials are low-maintenance, as requested by the Owner, for durability and to reflect the nature of a working farm.
Mechanical and electrical systems will be hung from the building structure. These loads are included in PEMB shop drawings.
Public water and sewer is not available at the Project Site.
Occupancy sensors are included to reduce utility costs and achieve energy conservation requirements.
The following resources are available for your reference:
Architectural Drawings, including plans, elevations, sections, and schedules
Consultant Drawings, including structural, HVAC, power distribution, and plumbing
PEMB Shop Drawings
Design and Construction Schedule
Specification Excerpts, showing relevant spec sections
IBC and ADA Excerpts, showing relevant code and accessibility sections
After reviewing the documents, the architect discovers a coordination issue in the corridor.
Prior to completing the contract documents, the architect meets with the owner and confirms the scope of the new HVAC system is accurate for bidding. As a result of the meeting, the architect decides to include additional general notes on the site plan to assist the general contractor in bidding the related coordination of the new boilers being installed.
What note does the architect include?
The walls of typical light wood-frame buildings can most economically be made resistive to lateral shear forces, without major alteration to the existing structure, through the use of which one of the following?
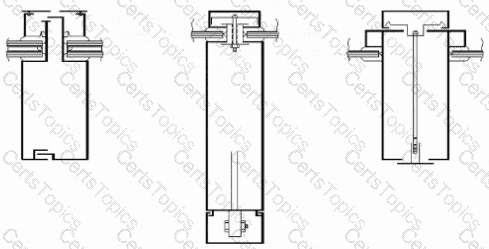
Refer to the exhibit.
In the curtain wall systems shown, each of the aluminum mullions is designed to allow for which of the following?
The single-line diagram for the electrical distribution system shown is for a multi-family project.
Click in the box on the single-line diagram where the transformer is located.
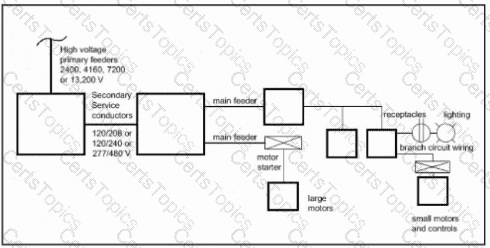
Which document is the most appropriate location for specifying the finish material for casework?